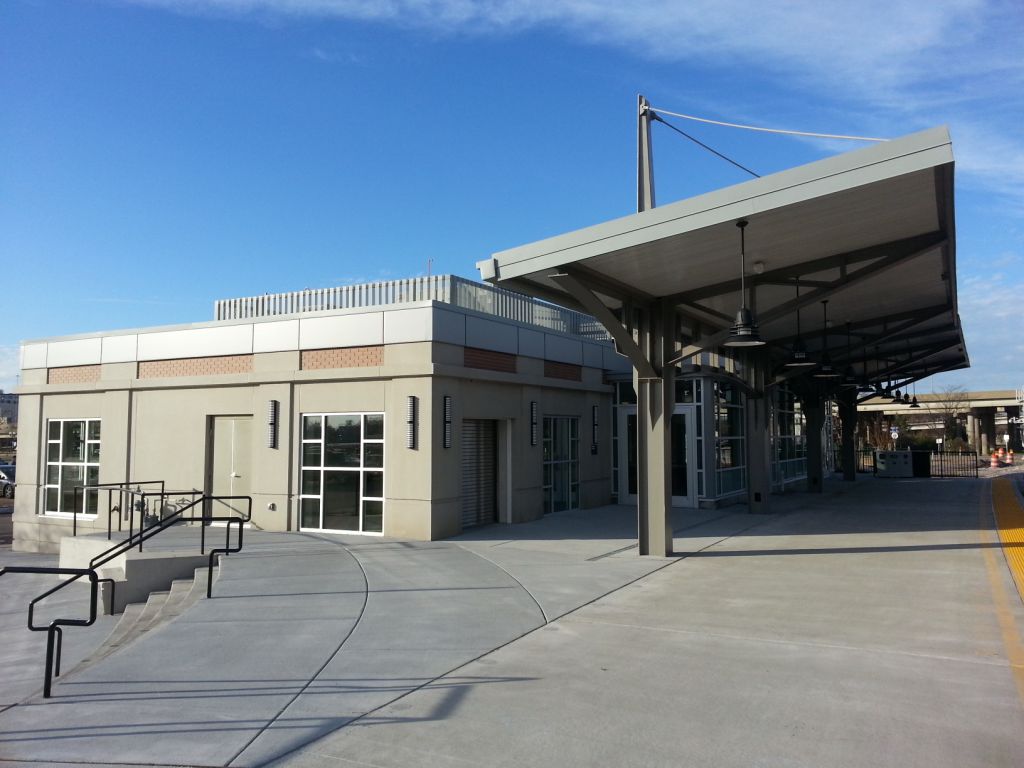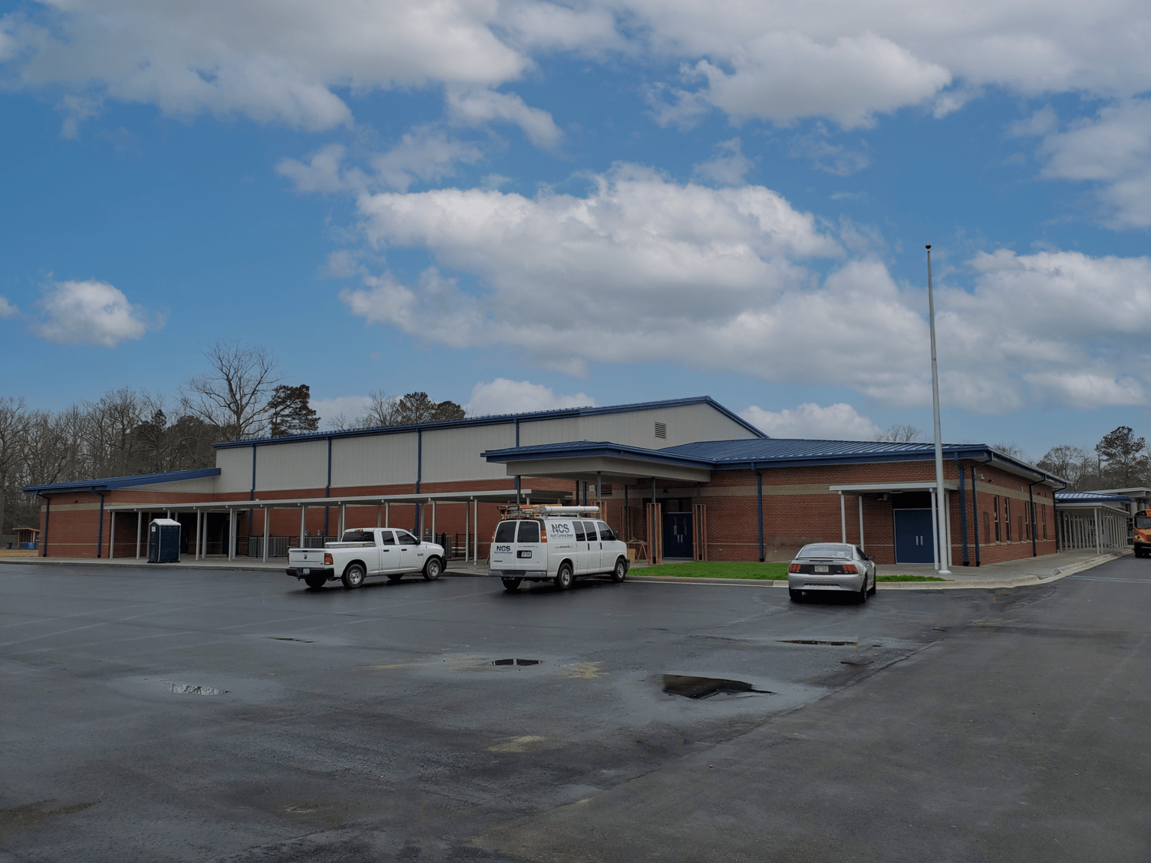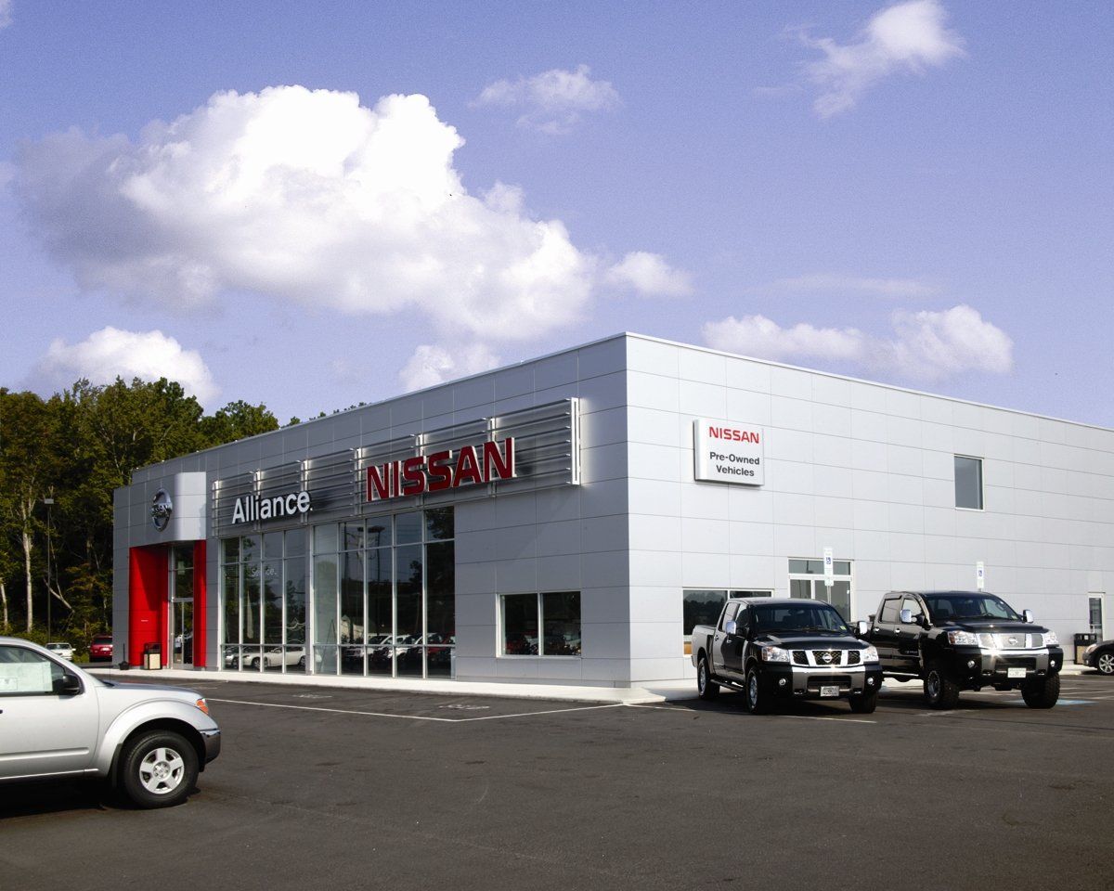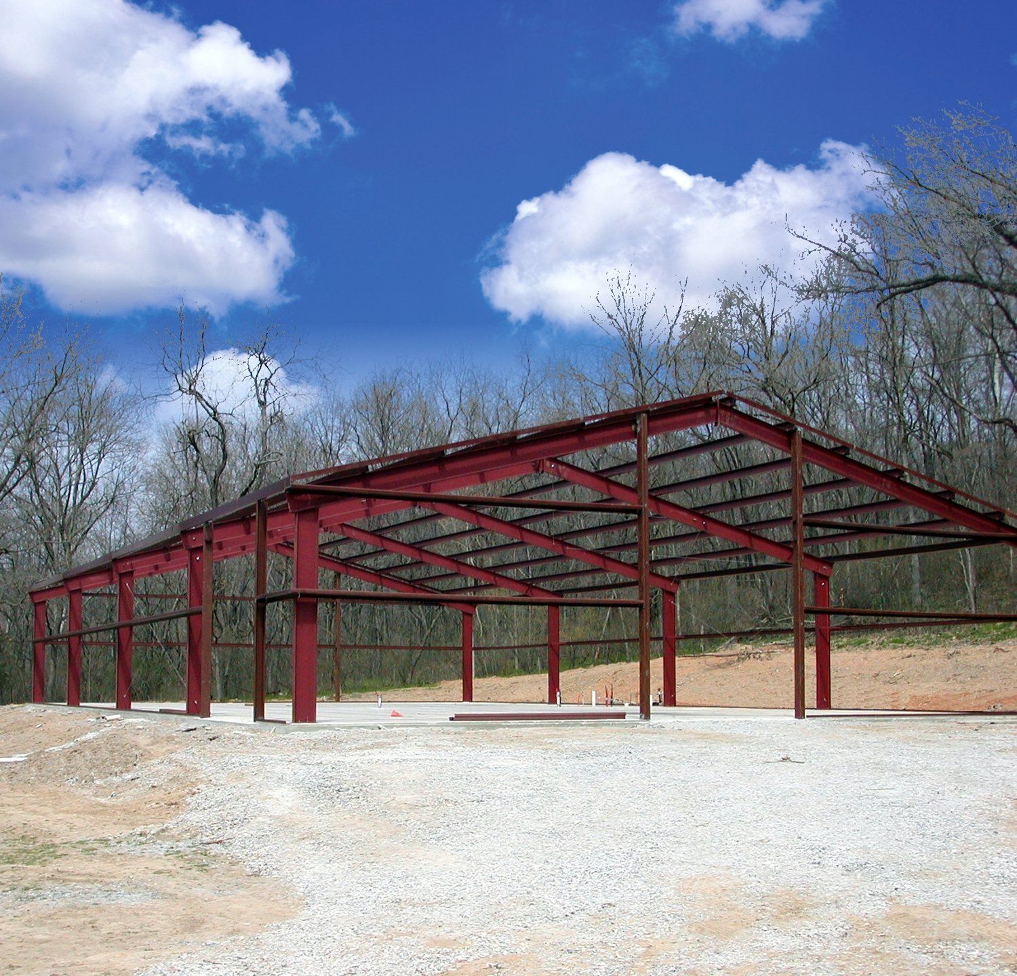New Title
10/2016
The facility is a 347,155 sq. ft. campus design with four housing buildings, indoor and outdoor recreational areas, a central programs building, an administrative building exterior to the two perimeter fences, a prison industries building, and four perimeter guard towers.
Renovations include reconfiguring the Commissary, Warehouse, Education, and Industry areas.
Square Foot
Superintendent
Project Manager
Below is a list of fields:
Item: rivers-correctional-facility-
Type_Active:
Project Name: Rivers Correctional Facility
Photo – Main:
Photo-Gallery
Primary Description:
Secondary Description:
Title_Location:
Location:
Title_Owner:
Owner:
Title_Architect: Architect
Architect: Architectural Dimensions, Pa
Title_Project_Date: Completion Date
Project Date: 10/2016
Square Foot:
Title_PM:
Project Manager:
Title_Superintendent:
Superintendent:
Contact Us Link:
Social Image:
SEO Title: Rivers Correctional Facility
SEO Description: Rivers Correctional Facility constructed by A. R. Chesson Construction for in Winton, NC
Category: Public Safety
PUBLIC SERVICE:
EDUCATIONAL:
CheckType: 2
Type_Current:
Type_Retail:
Type_ConvenienceStore:
Type_Medical:
Type_Industrial:
Type_PEMB:
Type_Agricutural:
Type_Educational:
Type_Governmental: true
Type_PublicService: true
Type_Ecclesiastical:
Type_Office:
Type_Aviation:
Type_Recreational:
Type_Park:
Type_Financial:
Type_Specialty:
Type_NCSC:
Type_NC_Institution:
Type_DB:
Type_CMR:
ARCC_Office:





