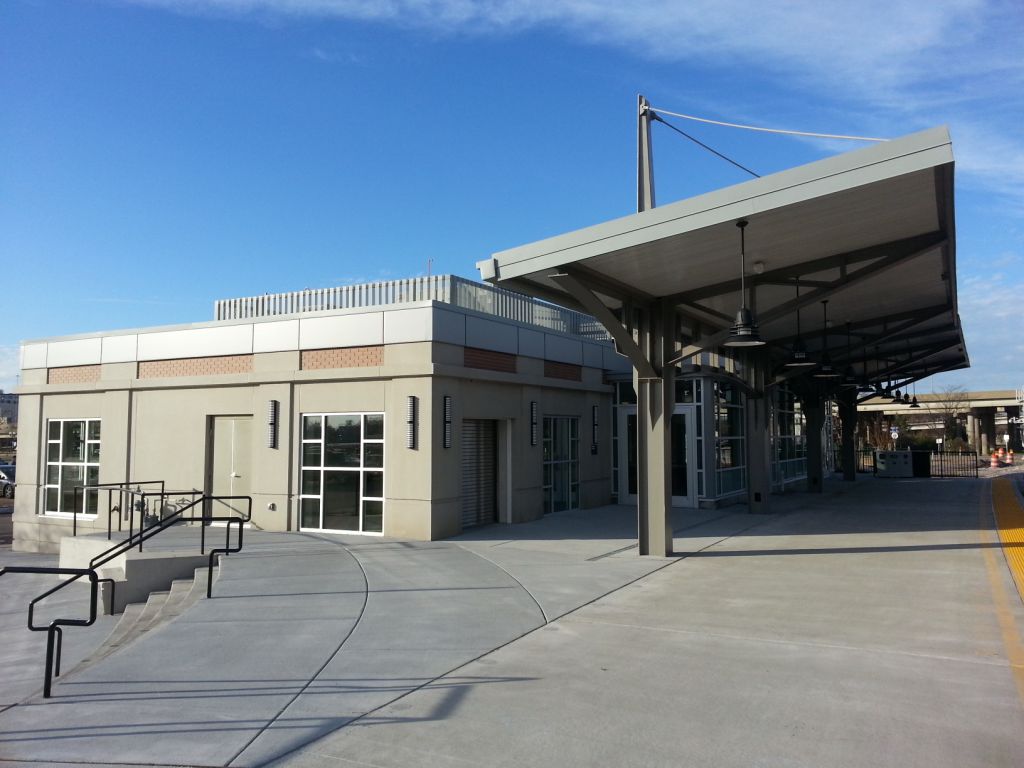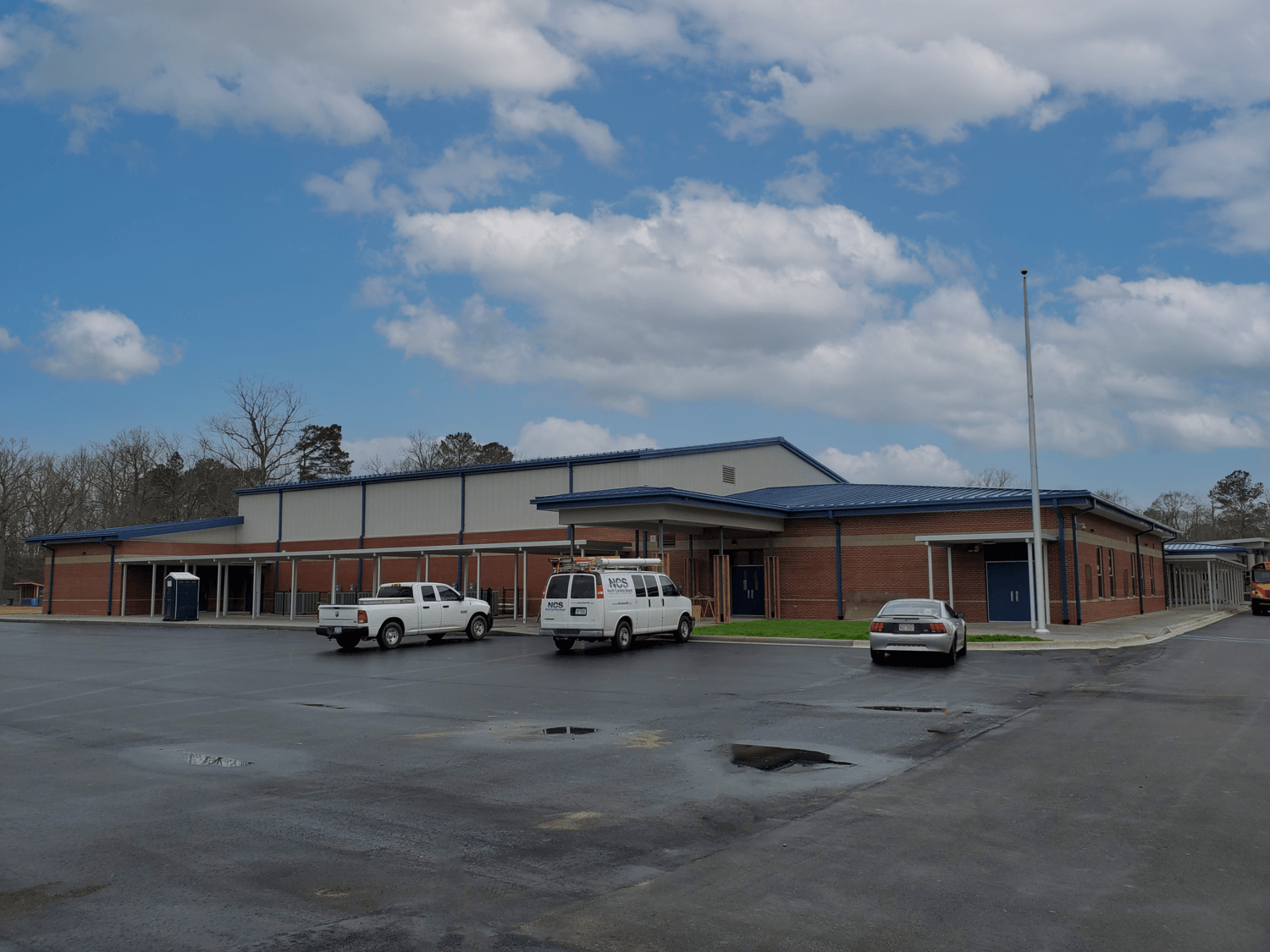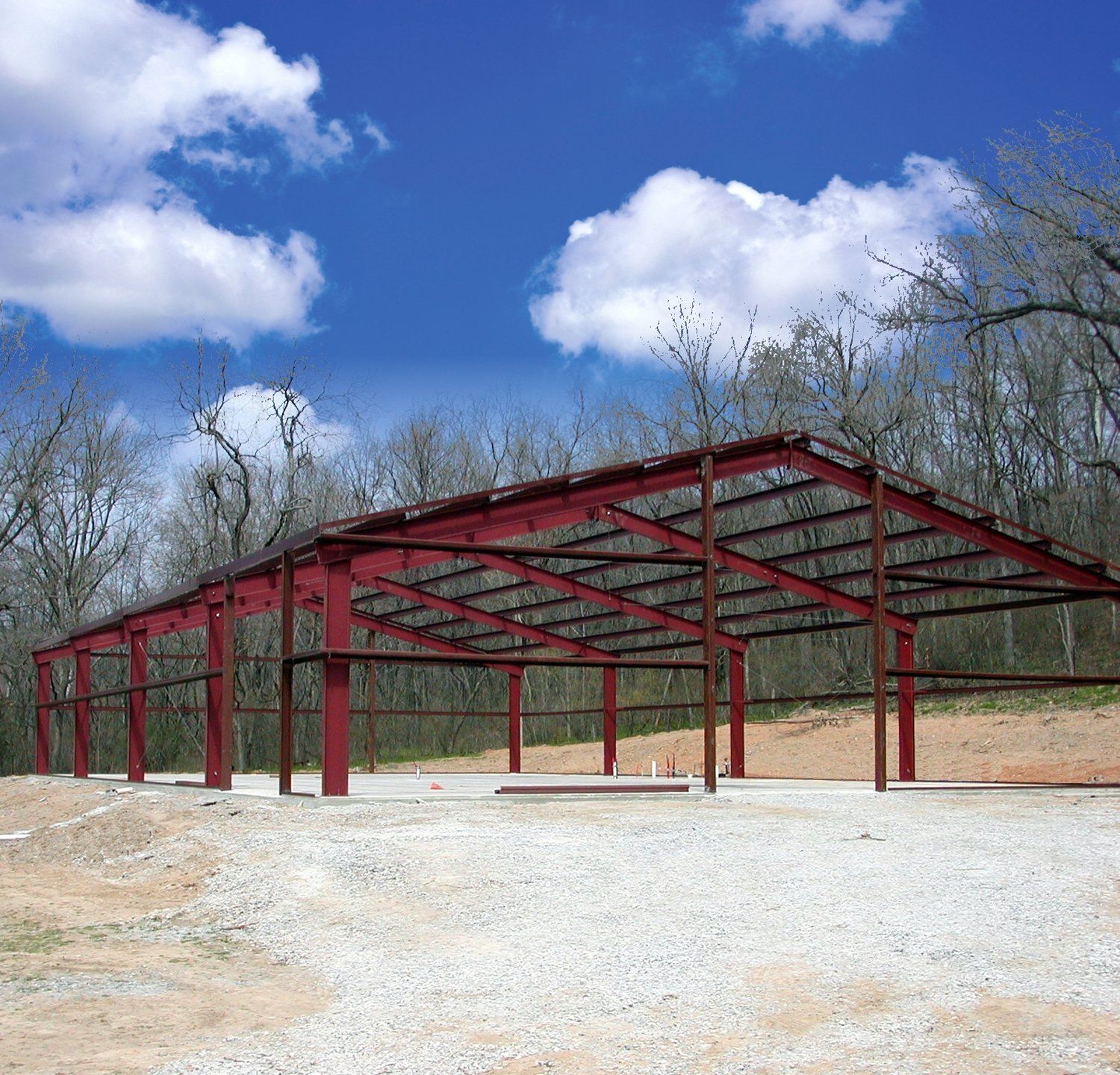New Title
03/2016
The scope included demolition, new electrical circuits and light fixtures, new rooftop HVAC, dust collection system and installation of shop equipment. Finishes were updated by installing new drywall, VCT flooring and Corian solid surface wall caps, and painting throughout the space. New doors and access controls were also installed.
Square Foot
Superintendent
Project Manager
Below is a list of fields:
Item: nsu-bowser-hall-lab-renovations
Type_Active:
Project Name: NSU Bowser Hall Lab Renovations
Photo – Main:
Photo-Gallery
Primary Description:
Secondary Description:
Title_Location:
Location:
Title_Owner: Client
Owner: Norfolk State University
Title_Architect:
Architect:
Title_Project_Date: Completion Date
Project Date: 03/2016
Square Foot:
Title_PM:
Project Manager:
Title_Superintendent:
Superintendent:
Contact Us Link:
Social Image:
SEO Title: NSU Bowser Hall Lab Renovations
SEO Description: NSU Bowser Hall Lab Renovations constructed by A. R. Chesson Construction for Norfolk State University in Norfolk, VA
Category: Educational
PUBLIC SERVICE:
EDUCATIONAL:
CheckType: 1
Type_Current:
Type_Retail:
Type_ConvenienceStore:
Type_Medical:
Type_Industrial:
Type_PEMB:
Type_Agricutural:
Type_Educational: true
Type_Governmental:
Type_PublicService:
Type_Ecclesiastical:
Type_Office:
Type_Aviation:
Type_Recreational:
Type_Park:
Type_Financial:
Type_Specialty:
Type_NCSC:
Type_NC_Institution:
Type_DB:
Type_CMR:
ARCC_Office:





