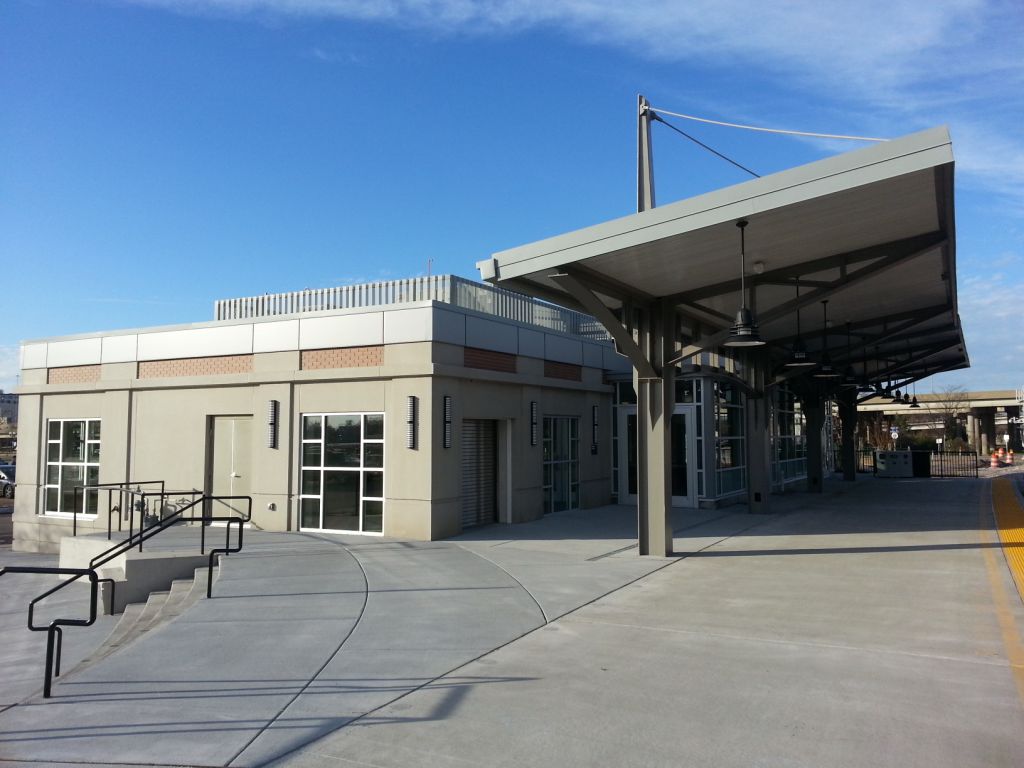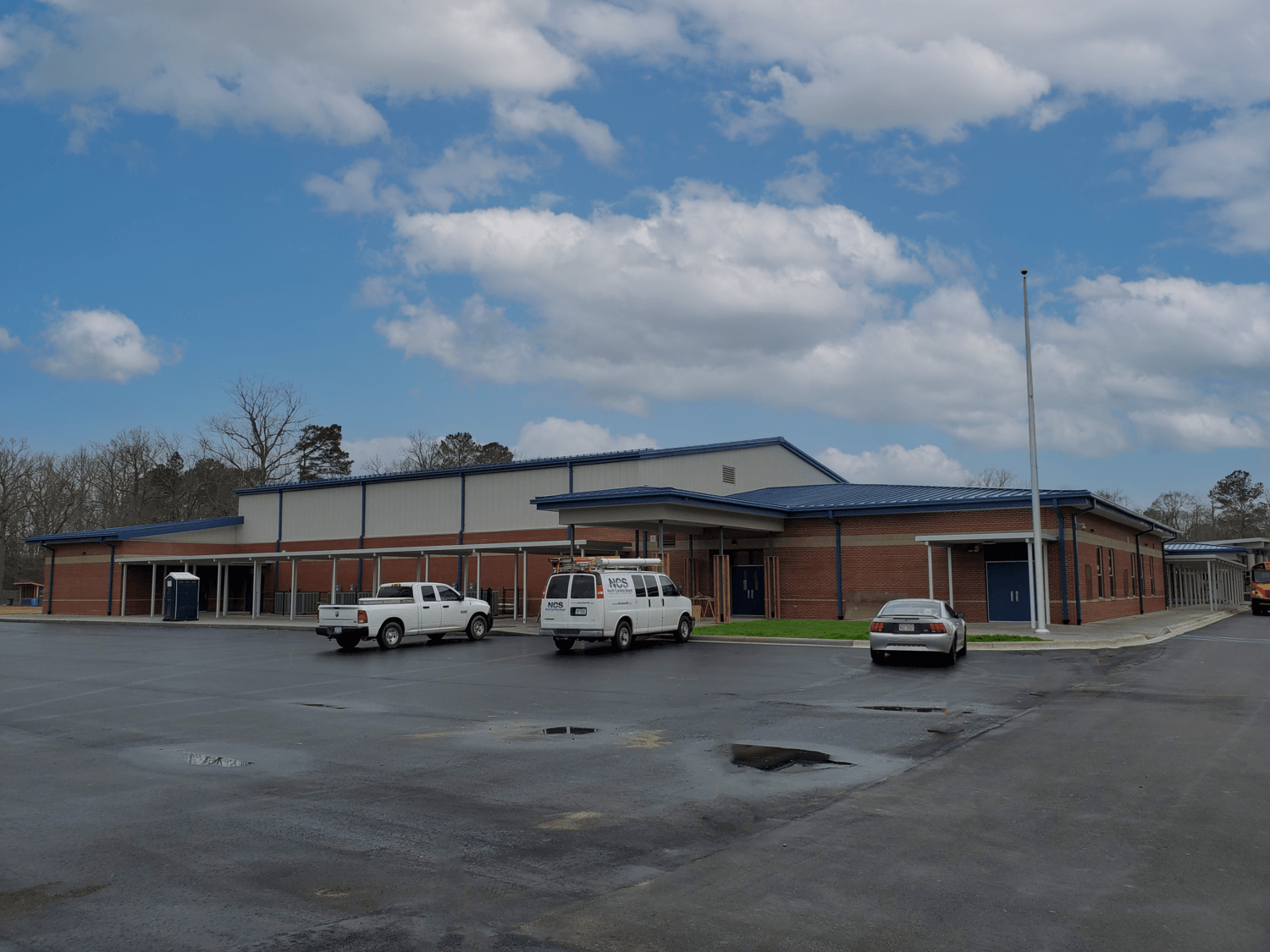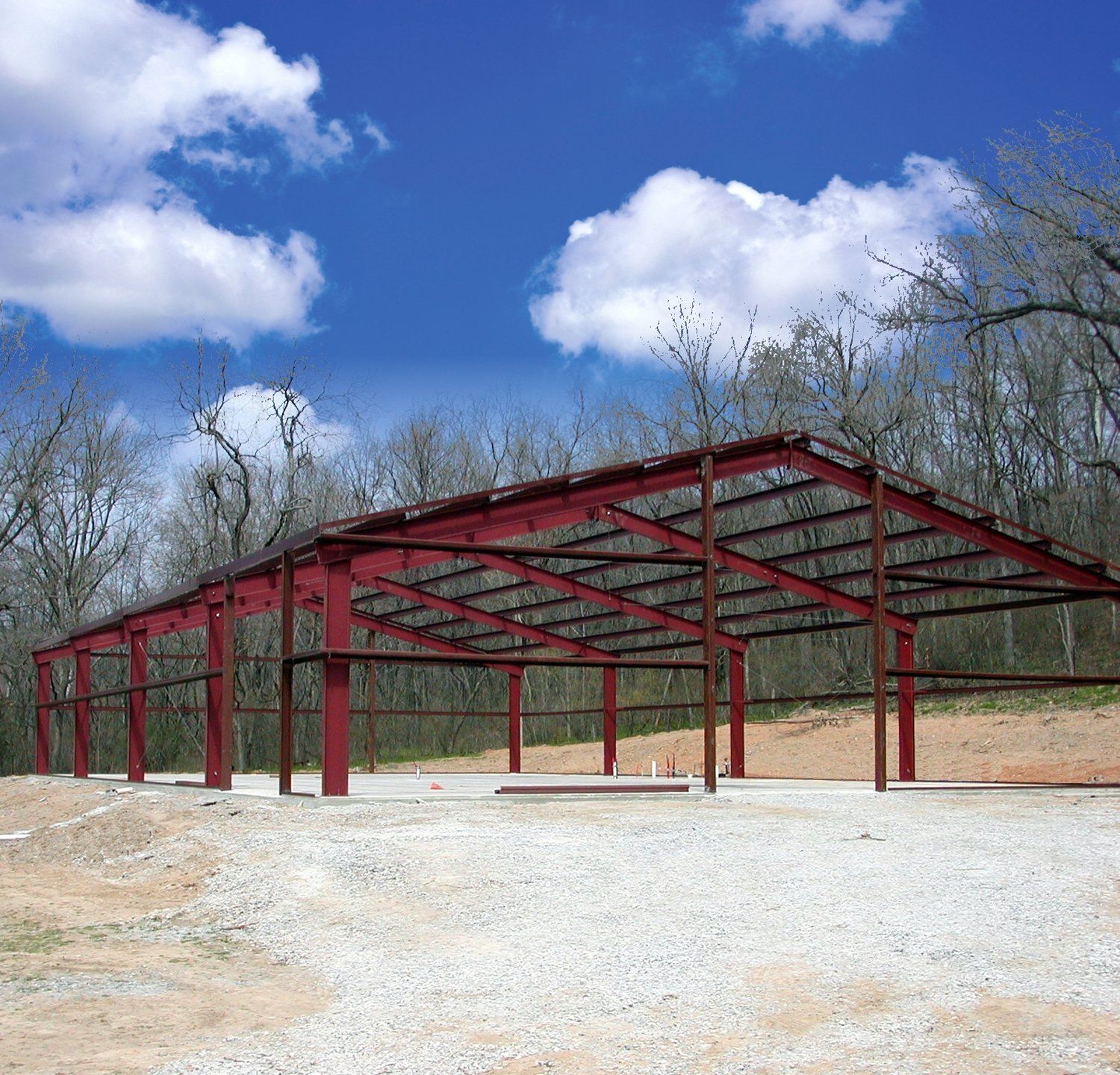New Title
06/2018
College of The Albemarle’s PAC is a proscenium house that seats approximately 1,000 guests. The project scope included modernization of the existing lobby and foyer, including ceilings, walls, and flooring. In addition, the building was brought up to code with the installation of a new handicap ramp that featured prominently into the final aesthetic deliverable.
Square Foot
Superintendent
Project Manager
Below is a list of fields:
Item: college-of-the-albemarle-performing-arts-lobby
Type_Active:
Project Name: College of the Albemarle Performing Arts Lobby
Photo – Main:
Photo-Gallery
Primary Description:
Secondary Description:
Title_Location:
Location:
Title_Owner: Client
Owner: College of the Albemarle
Title_Architect: Architect
Architect: JKF Architecture, PC
Title_Project_Date: Completion Date
Project Date: 06/2018
Square Foot:
Title_PM: Project Manager
Project Manager: Daniel Plyer
Title_Superintendent: Superintendent
Superintendent: Tom McLaurin
Contact Us Link:
Social Image:
SEO Title: College of the Albemarle Performing Arts Lobby
SEO Description: College of the Albemarle Performing Arts Lobby constructed by A. R. Chesson Construction for College of the Albemarle in Elizabeth City, NC
Category: Educational
PUBLIC SERVICE:
EDUCATIONAL:
CheckType: 1
Type_Current:
Type_Retail:
Type_ConvenienceStore:
Type_Medical:
Type_Industrial:
Type_PEMB:
Type_Agricutural:
Type_Educational: true
Type_Governmental:
Type_PublicService:
Type_Ecclesiastical:
Type_Office:
Type_Aviation:
Type_Recreational:
Type_Park:
Type_Financial:
Type_Specialty:
Type_NCSC:
Type_NC_Institution:
Type_DB:
Type_CMR:
ARCC_Office:





